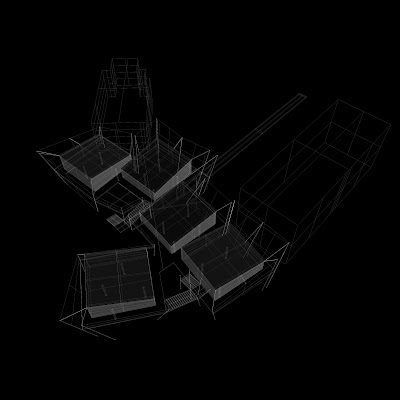View from the playground
Transversal section
View from the south
Design team: Jonas Braoudé and David Daniel
Tutor: Erez Ella, REX Studio collaborator
Technical and ecological assistant: Barak Pelman & Matan Sapir
Client: Tel-Aviv City Hall
City: Tel-Aviv
Project: Kindergarten for Tel-Aviv
Studio: Based on ecological performances
Nested Kindergarten is a proposal for the city of Tel-Aviv in Israel whose demand si to build five kindergarten. The projects has been developed in one hand, as an ecological challenge of energy independence under conditions of extreme temperatures. And, in an other hand, as an immersive spatial and educational experience for the young children in order to awaken and trigger their sensitivity.
The project starts exploring a specific area on the site which benefits a shaded atmosphere. Through the design process, we aimed to amplify this existing spatial quality generated by several trees. The project seeks to find strategies to integrate and enjoy this piece of nature. The existing topography of the site, directly connect the street entrance to the the upper part of the trees enabling the project to become five independant tree houses.
While classes strickly respond both educational and ecological needs, the project uses all the common parts and the circulations spaces as a single fluid matter running as an bird nest.
This nest is driving the little visitors to their respective classes and later on to the common playground through a constantly changing atmosphere (undergrowth light effect). The progressive deformation of the nest progressively connect, in a proper system of ramps, the street level to the circulations, the circulations to each class and each class to the playground and the common areas.
The base of the structural pillars of the classes operates as local attractors for the nest which in turn defines polyvalent insinde/out spaces for the Art and Science discovery room. Because of the clever temperature of Tel Aviv the project can offer such a condition to learn play and rest for both children and teacher.
Toward to the ecological aim of the project, the five "kinder-classes" are slightly different from each other. Each south glass facades are facing the sun and each slope roofs are twisting until an optimal position (Ecotect analysis). In addition, each classes benefits a proper thermic mass associated with a natural Est-West ventilation which allow them to be 100% self-sufficient. This means that the five classes won't need to consume any energies to cool or hit the building all over the year, even under the highest temperature of Tel Aviv. The West/Est ventilation is combined with a louver system which prevents the class rooms from any direct sunlight.
With the design of the common areas, the project experiments new structural behaviours based on the study of natural nest assembly. The nest principle is to agglomerate a large number of standard elements which, sticked together, becomes sctructural. The projects developped its own material research based on the recycling process of bottle caps which brings colorfull paterns to the overall structure. This plastic sticks produced in collaboration with a local firm are the only structural element of the nest. One to one prototypes of strucural detail assembly has been elaborated using an industrial melting process. Study models allowed us to design a structure that behave in such a way. The density of the nest mainly fluctuates with the needs of the structure, some parts needs to be walkable for instance whereas other parts just filter the light.
Cirulation concept diagrams
Nest description diagram
Kindergarten layers -click to animate-
Facades and views
Five Kindergartens plans
PHYSICAL MODELS
Study model,structure behaviour, Photos
Physical model, Photos
ECOLOGICAL RPOCESS
Classes detail
Ecological conditions
Ecological performances diagrams
What we achieved, diagrams
Structural plastic stick prototypes
Recycling protocol -click to animate-
Railing net prototype in the trees
THE SITE
Other parts of the site
MIDTERM REVIEW
Organisational diagrams
Overall wireframed diagram
The deck meeting point
The railings, net protection
The playground
The shaded playground
The classes
The deck, public circulations
Overall view
View from the shaded playground
Exterior view
Top view
Aérial view 01
Aérial view 02
South elevation, Summer time versus Winter time
West elevation
Est elevation
North elevation
South elevation






















































